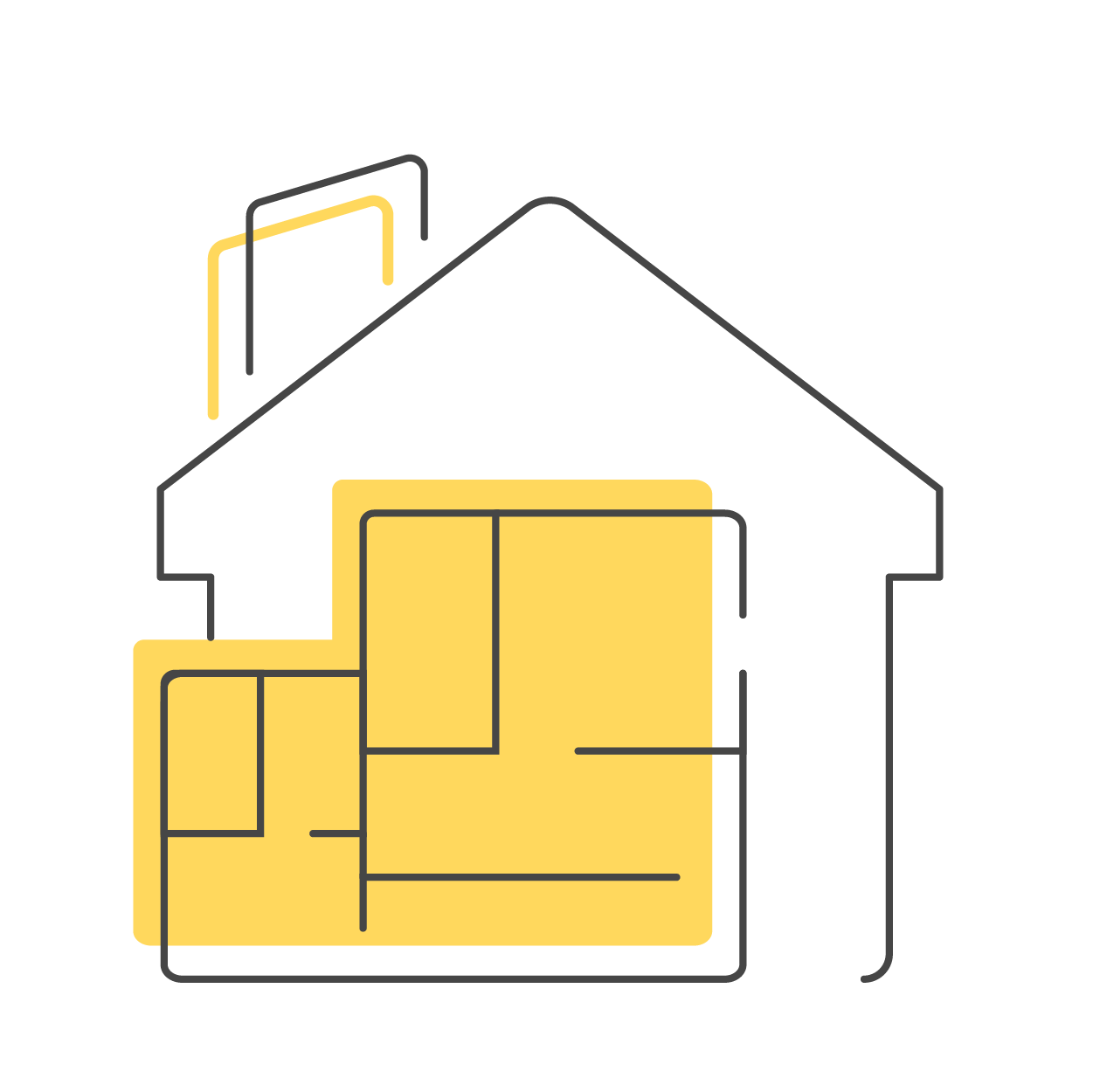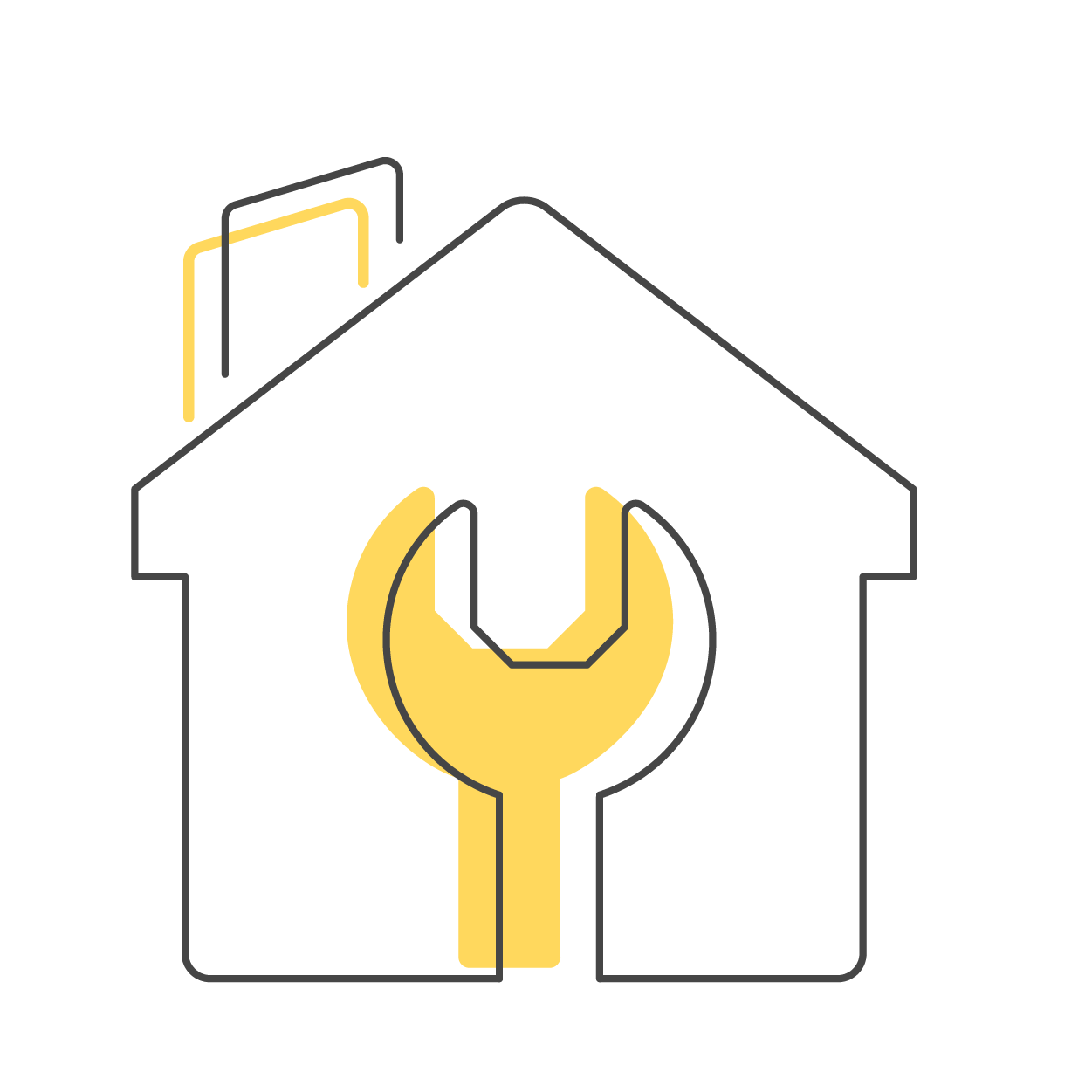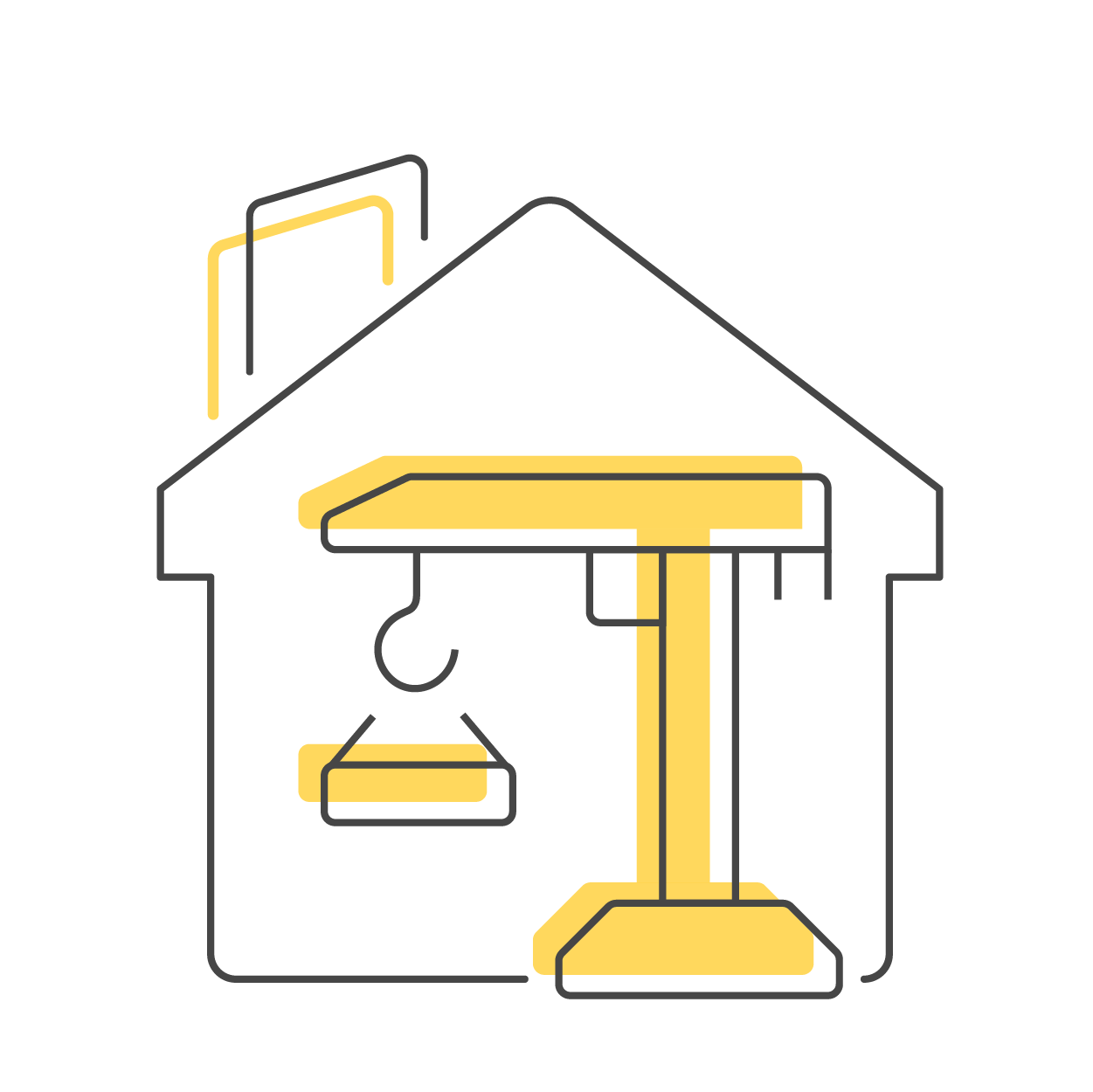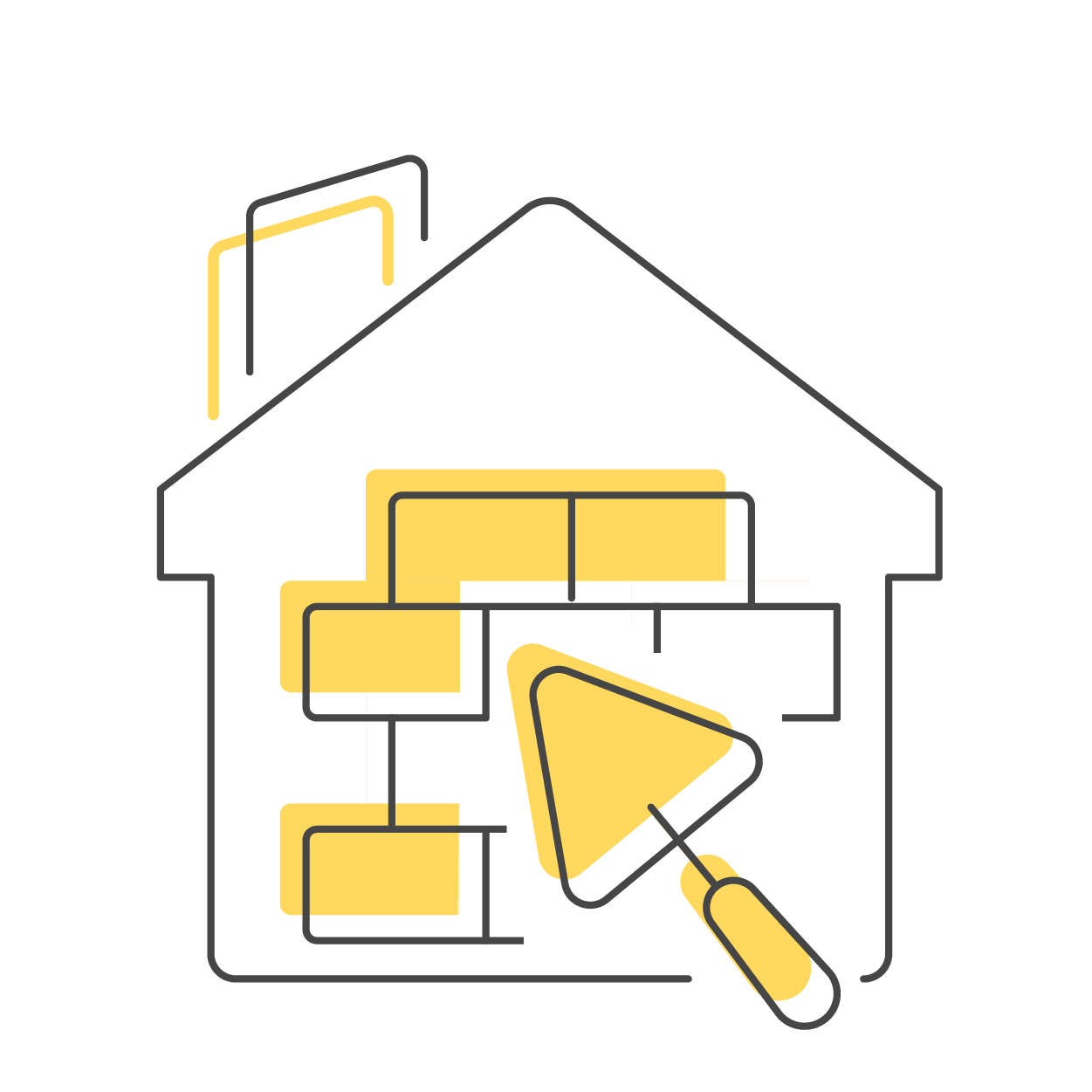We can manage the whole process from obtaining planning approval and overseeing the building works on your project for you. From the initial concept designs to architectural drawings, from dealing with planning authorities to gaining planning permission and ensuring all works meet building regulations.
If necessary, our architectural design team can also help provide SAP calculations, and structural engineer reports to your local building control officer. As well as a whole host of other third party consultant reports that may be requested for the compliance criteria.
Whether you are looking at building an extension, a loft conversion, an outbuilding garden room or a new build house, our team can draw up the architectural drawings and deal with all planning and regulatory issues for you.
As experts in permitted development we can advise you whether your planned project falls within the permitted development guidelines.
If planning permission is required, we will apply for this on your behalf and supply all architectural plans and visual renderings required. We can help provide SAP calculations, design and access statements, layouts, cross-sections and elevations, supporting statements, heritage statements, flood risk assessments, waste management and construction logistics statements. In short, we make building projects as easy as they can be for you.




Our team will meet you at a time that suits you in your home, office or the place of your intended build. The consultation can be face to face or a remote conference call for ease of convenience.
During this consultation we will listen to your needs and advise you as to the feasibility of your vision and the implications in both planning policy and technical buildability. We will also discuss whether your planned project could come under permitted development rights or whether planning permission will be necessary. In some cases, we might need to submit a pre- application report to your local authority to ascertain whether your project is likely to be given the go-ahead. As soon as we have all the information we need, both from you and where necessary, from your local authority, we will send you our detailed services quotation which will outline your design ideas and clearly outline the services we will provide.
Once you have received our quotation and are happy to proceed with our services, we will send out a qualified surveyor to measure and survey your property. The ‘measured survey’ will accurately depict the existing layout of your property and help produce the proposed design concept based on your ideas. We aim to have these schemes completed within a week of the survey.
Once you have approved the concept design, our team of architectural designers will draw up professional architectural drawings for you to approve. These are normally completed and ready for you to approve via a final approval within 2 weeks.
Once you have approved the Architectural Drawings, we will submit the plans along with any additional reports or statements as required, to your local planning authority. We will provide you a unique tracking number so that you can monitor the progress of your planning application. This is a lengthy process, gaining planning permission can take up to 8 weeks.
As soon as we have obtained planning permission for your project, we can then produce all the necessary building regulations construction details. These usually encompass a pack of professional documents which are then submitted to the local building control or independent approved inspector for approval.


Complete CAD design service bringing your ideas to life.


Arranging all the necessary planning permission.


Ensure your build meets all the required building regulations.


Tender Pack and Production Information Services.


Impartial help, advice and Party Wall surveying service.


Evaluate the economic viability of your development.

