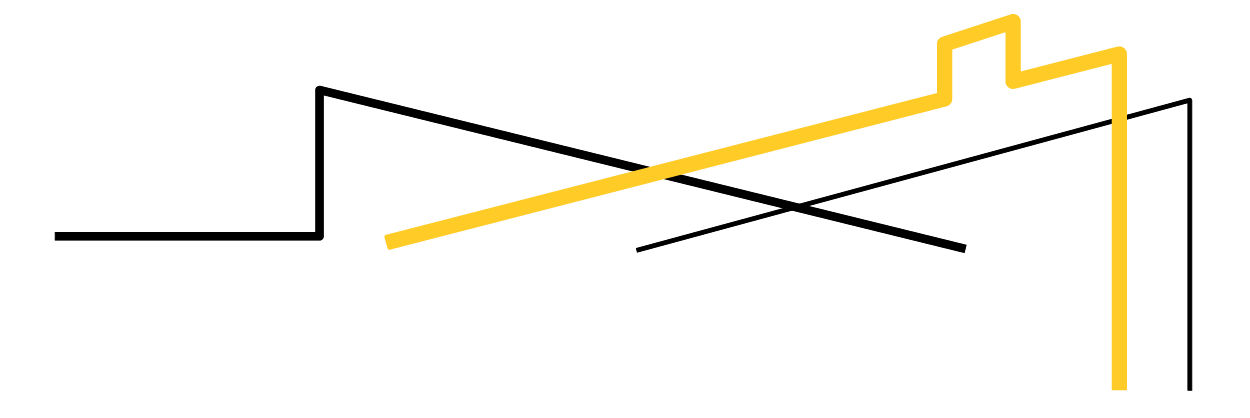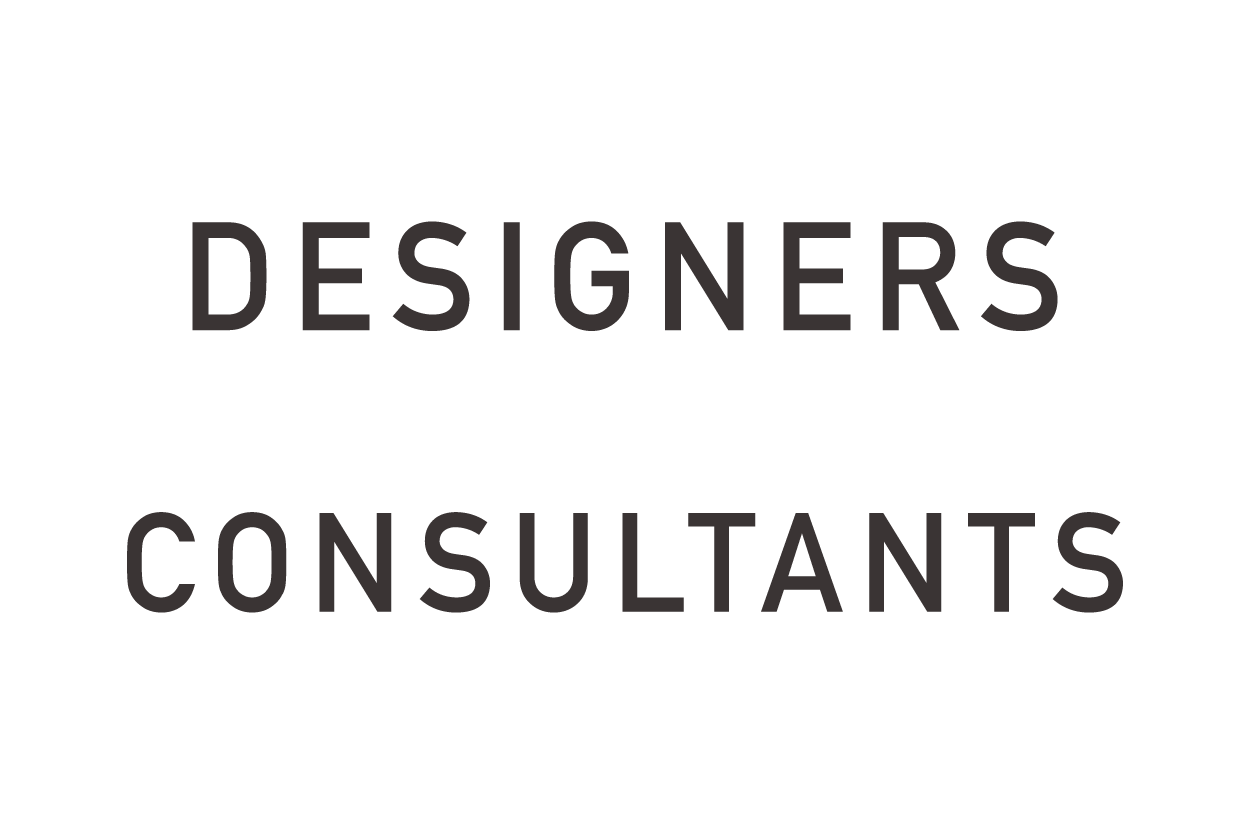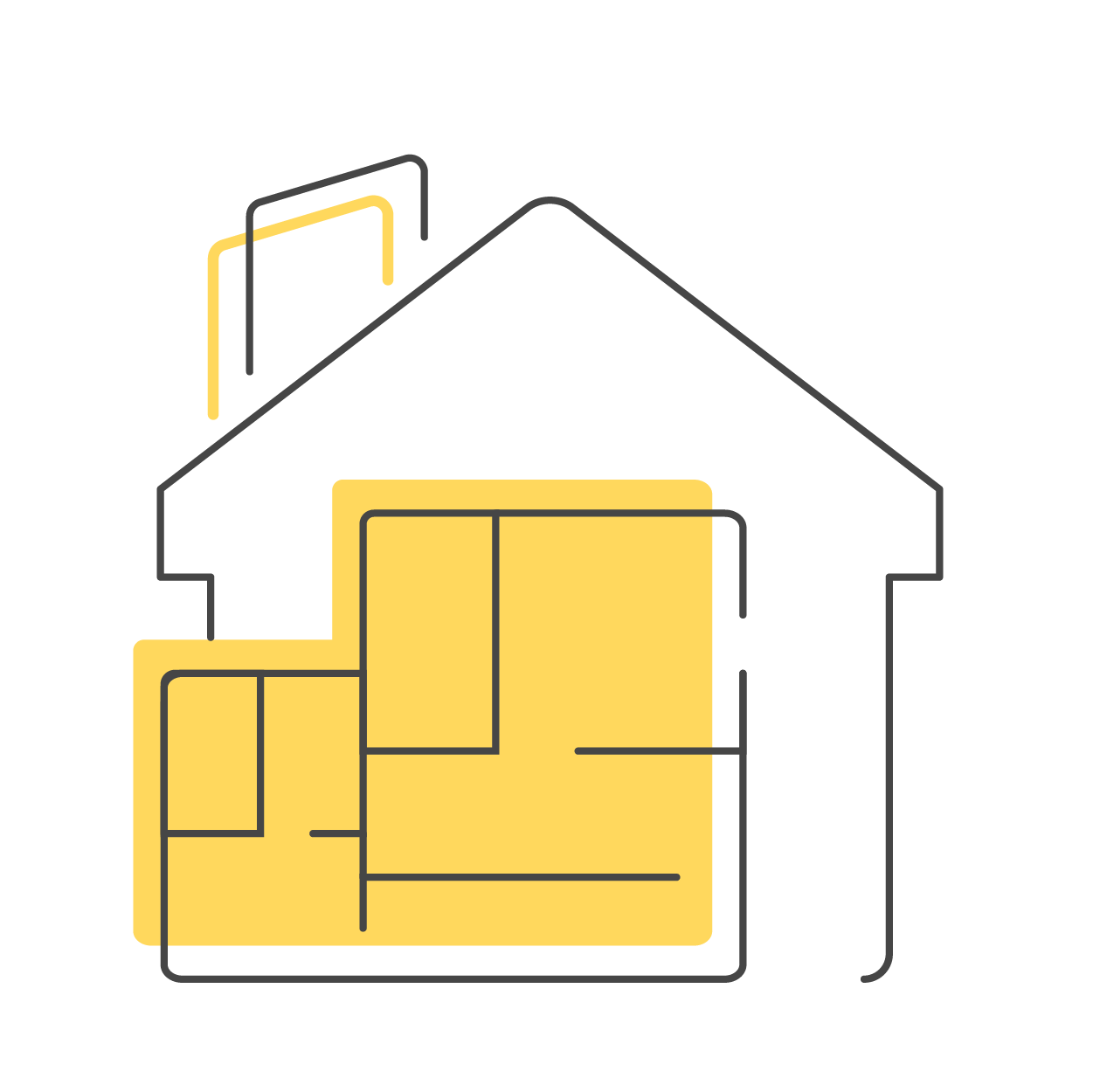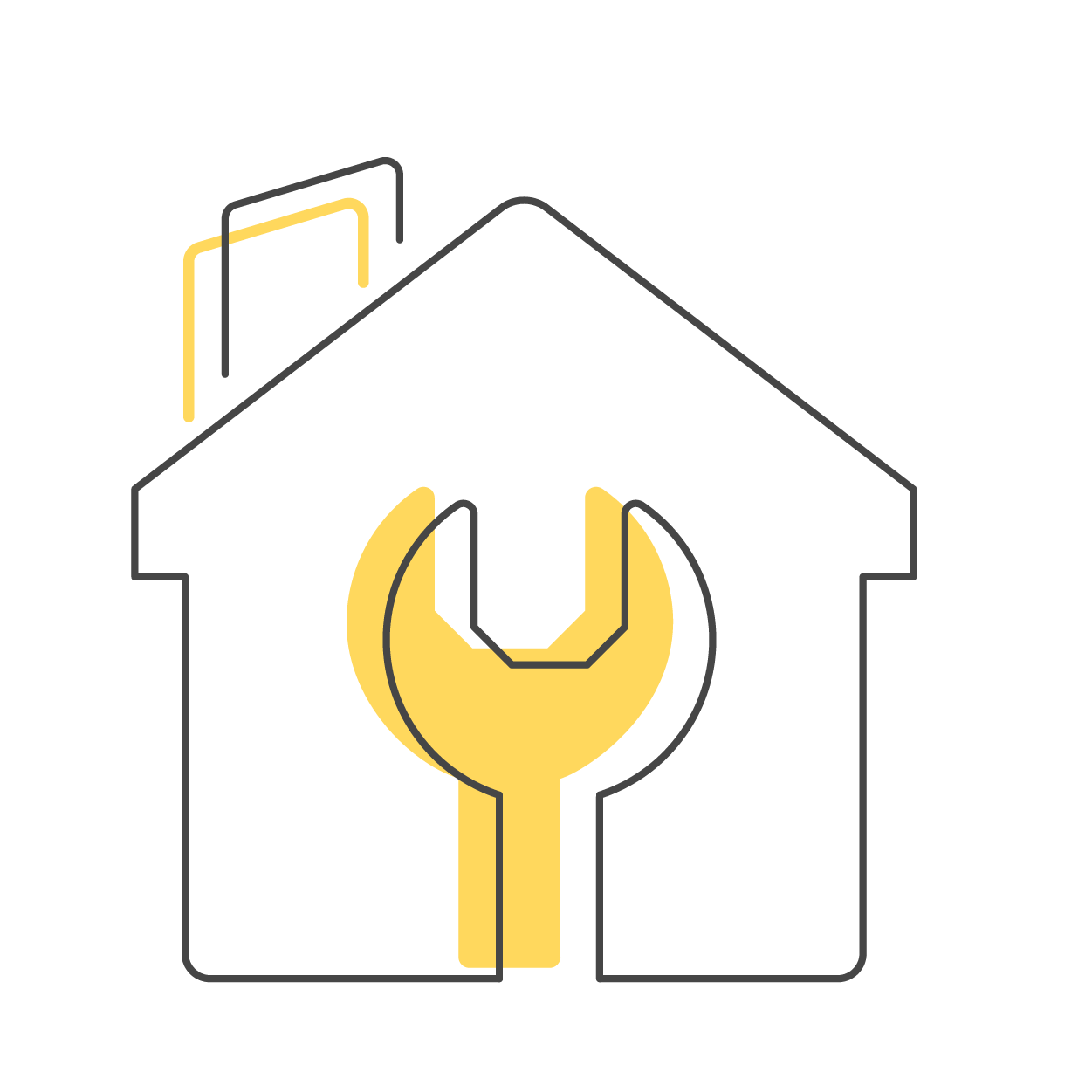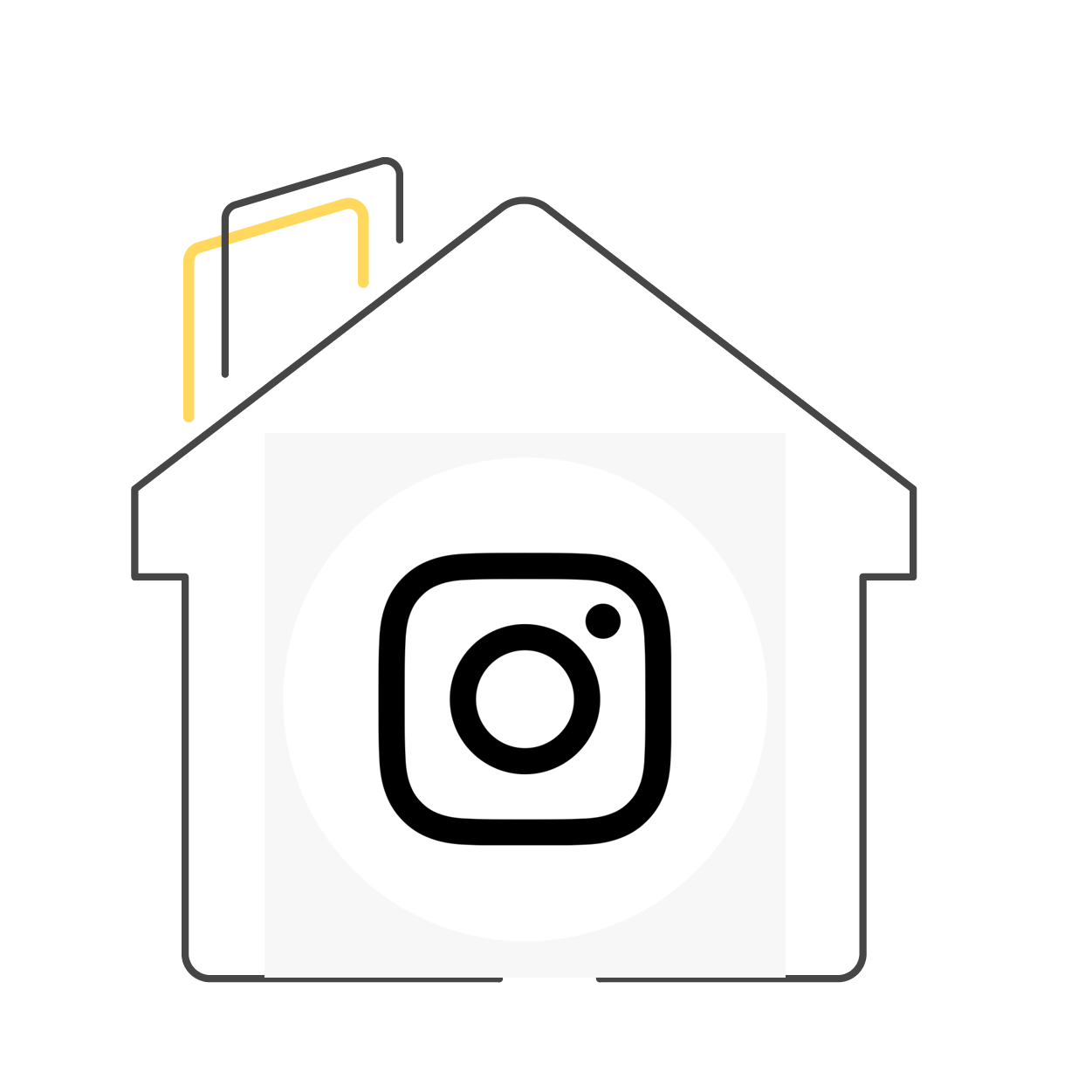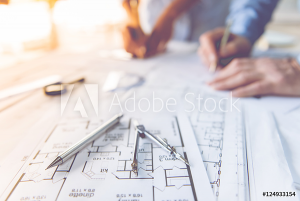We work in your backyard
Architect Firm In Beckenham And Planning Permission
We are a London based design practice that offers a complete range of architectural services ensuring an economic and seamless ‘turn keyʼ solution to any size of project.
With over 40 years of unparalleled industry experience in architectural design for projects ranging from private extensions, refurbishment to complete new builds, we are the perfect choice of partner to help clients overcome and deliver on the challenges that may arise around design, planning approval and building regulations compliance on any project.
We pride ourselves on customer satisfaction and the work we deliver, achieving this by having our best experts at hand for every project.
Get in touch! send us your questions for a free consultation and no obligation chat..
Our Complete Architectural Services and interior design services in beckenham have every aspect of your project covered.
All you have to do is present your needs and then enjoy the process of seeing your goals come to life.
We can assist the providing any of the following services:
- Architectural drawings for planning approval.
- Planning Permission
- building regulations
- construction detailing
- interior design and renovation works
once you have achieved planning approval, we also provide clients assistance with:
- Construction tendering
- party wall surveying
- development/financial appraisals
We offer a complete set of architectural and associated services delivering above and beyond the abilities of other industry professional abilities. This simplifies the clients task and retains a single point of contact through out the project lifecycle.
We strive to achieve excellence in architecture by being dedicated to achieving added value for our clients and creating buildings which will improve the quality of life of all people who live, work or play in them.
We pride ourselves on providing a personally focused service to clients through which they are able to realise their visions
Our team will meet you at a time that suits you in your home, office or the place of your intended build. The consultation can be face to face or a remote conference call for ease of convenience.
During this consultation we will listen to your needs and advise you as to the feasibility of your vision and the implications in both planning policy and technical buildability. We will also discuss whether your planned project could come under permitted development rights or whether planning permission will be necessary. In some cases, we might need to submit a pre- application report to your local authority to ascertain whether your project is likely to be given the go-ahead. As soon as we have all the information we need, both from you and where necessary, from your local authority, we will send you our detailed services quotation which will outline your design ideas and clearly outline the services we will provide.
Once you have received our quotation and are happy to proceed with our services, we will send out a qualified surveyor to measure and survey your property. The ‘measured survey’ will accurately depict the existing layout of your property and help produce the proposed design concept based on your ideas. We aim to have these schemes completed within a week of the survey.
Once you have approved the concept design, our team of architectural designers will draw up professional architectural drawings for you to approve. These are normally completed and ready for you to approve via a final approval within 2 weeks.
Once you have approved the Architectural Drawings, we will submit the plans along with any additional reports or statements as required, to your local planning authority. We will provide you a unique tracking number so that you can monitor the progress of your planning application. This is a lengthy process, gaining planning permission can take up to 8 weeks. If you need planning permission in beckenham you can contact us.
As soon as we have obtained planning permission for your project, we can then produce all the necessary building regulations construction details. These usually encompass a pack of professional documents which are then submitted to the local building control or independent approved inspector for approval.
